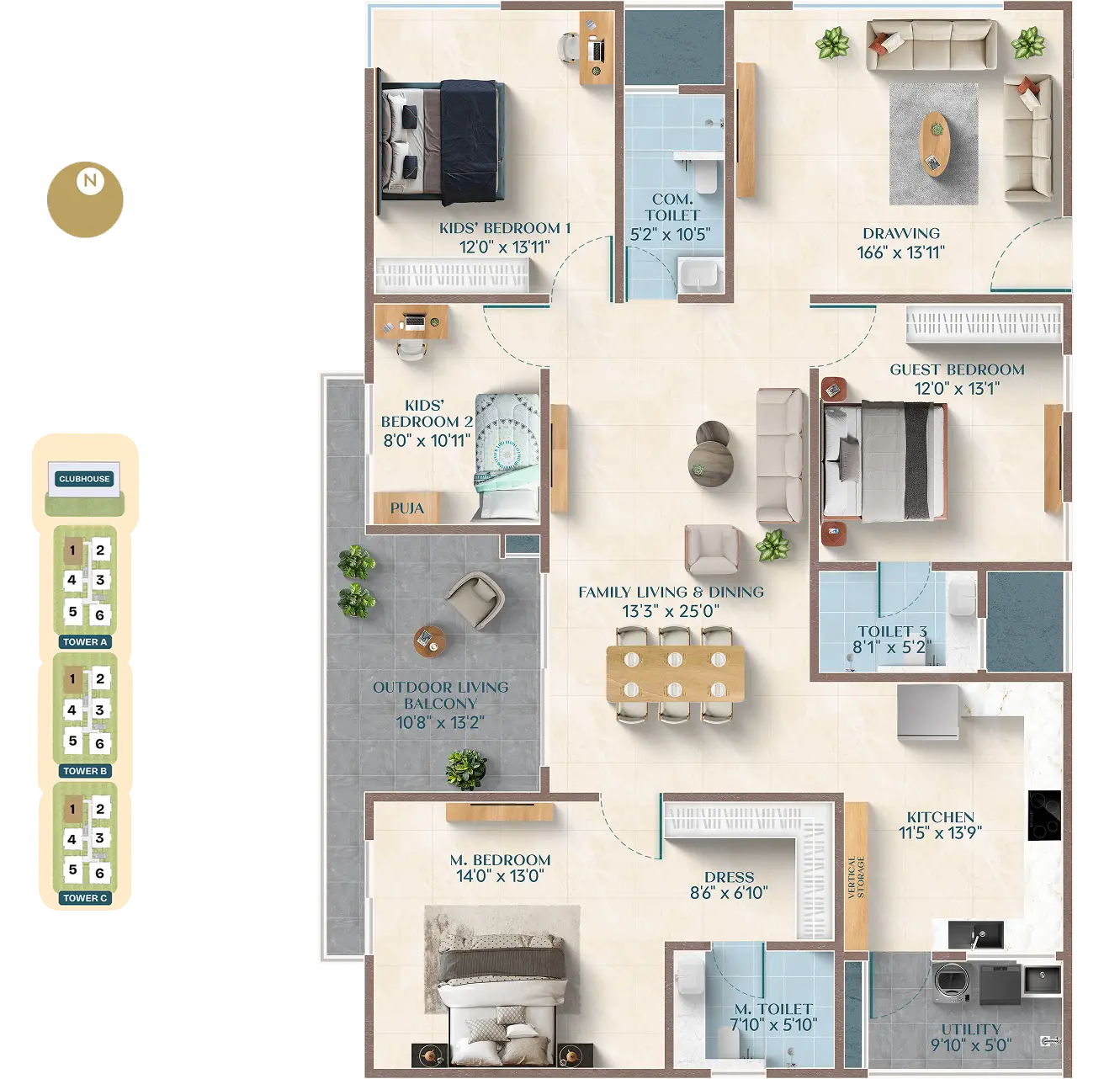
2650 sq.ft. (E | UNIT 1)
RERA Carpet Area
1667 sq.ft.
Balcony Area
149 sq.ft.
External Wall Area
183 sq.ft.
Common Area
UNIT 1
UNIT 5

RERA Carpet Area
Balcony Area
External Wall Area
Common Area

UNIT 1

UNIT 5

RERA Carpet Area
1667 SFT
Exclusive Balcony Area
149 SFT
External Wall &
Internal Shaft Area
183 SFT
Common Area
651 SFT
Private walk-in dress area in MBR
Private foyer entry
DualSync spaces
Curtain walls in KBR
Carefully designed for everyday use, the clubhouse offers residents a blend of wellness and leisure spaces. From the pool to the al fresco dining area, each zone encourages purposeful living—where comfort, activity, and connection are never more than a few steps away.
Note : The 2nd floor is dedicated to service functions
The Urban Corridor is thoughtfully designed to integrate essential services directly beneath the towers, ensuring residents enjoy unmatched convenience. From wellness and workspaces to everyday comforts and recreational spots, every feature consciously brings a variety of amenities together.
Let's talk
Start a Whatsapp chat with us!
