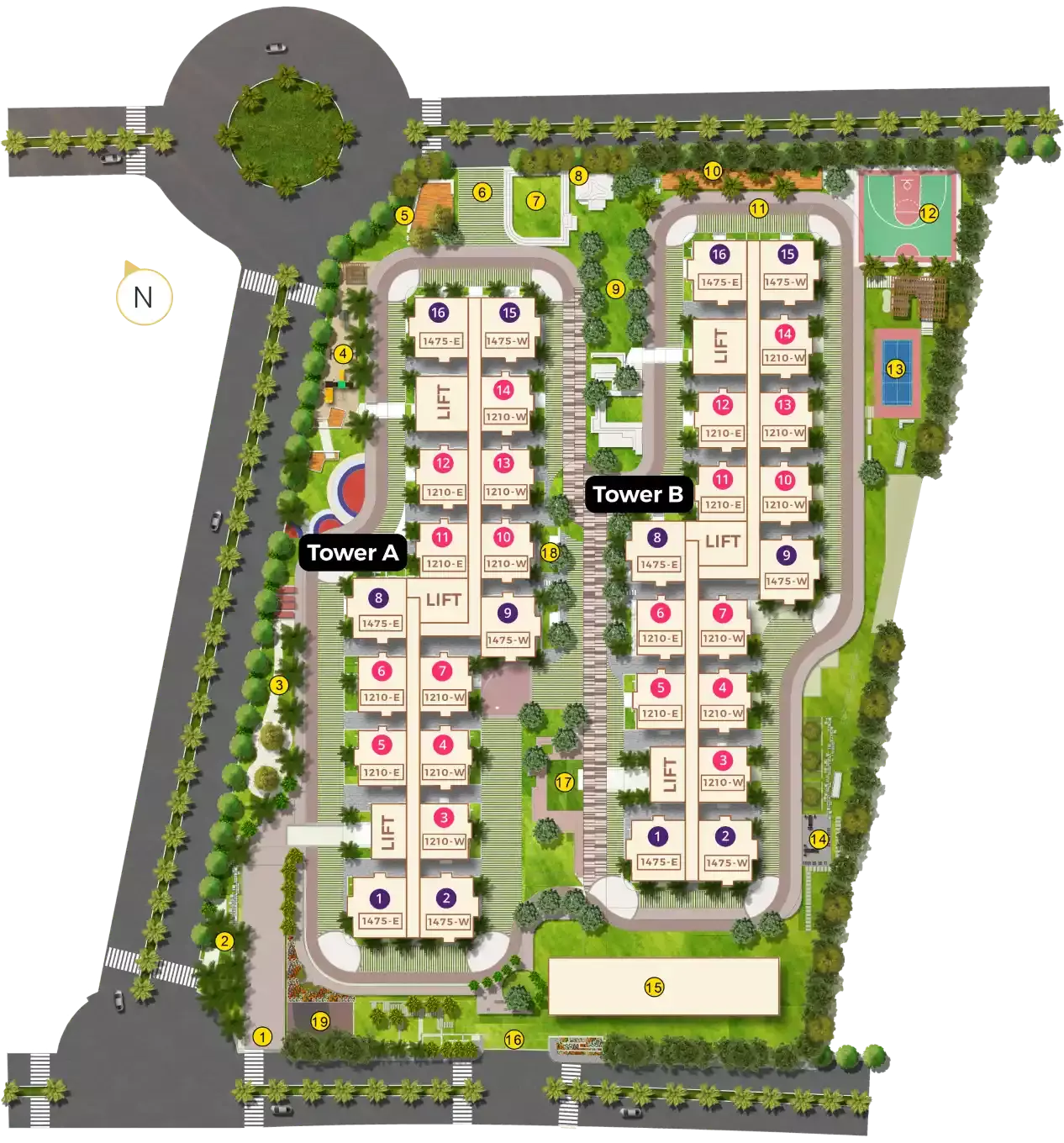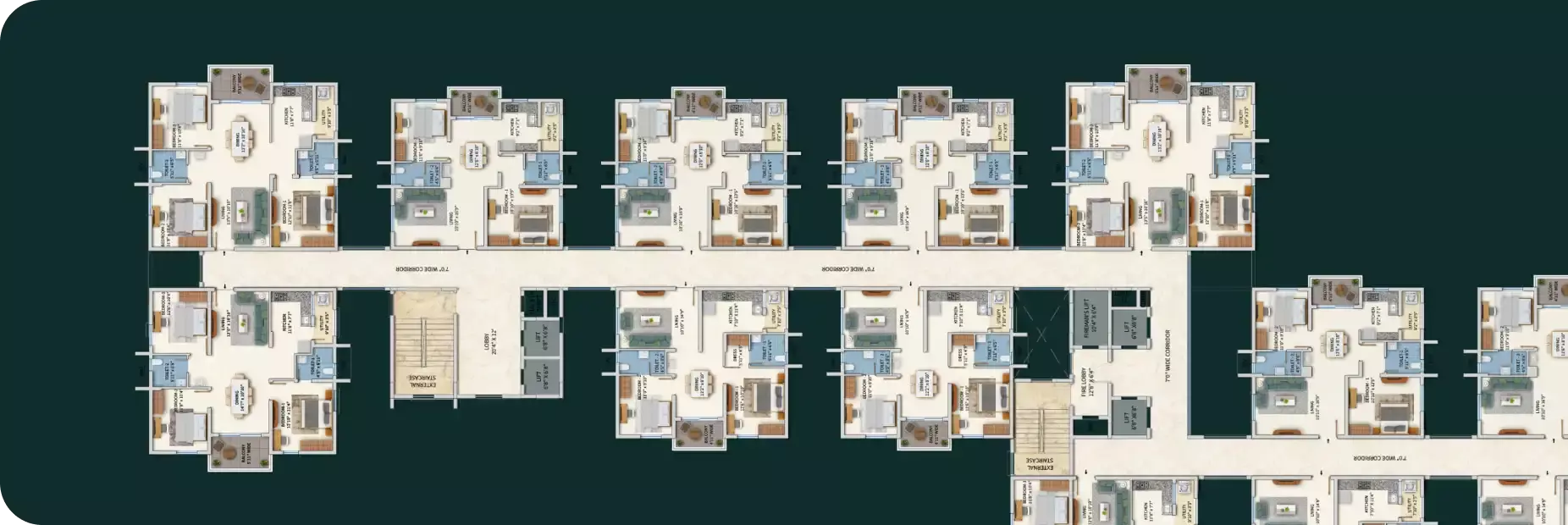Exclusive 2BHK & 3BHK
Unit Plan

East

West
1210 sq.ft. (East)
/1210_East_Web.webp)
Click to Zoom
1210 sq.ft.(East)
Homes designed for better living
Rera Carpet Area
796 sq.ft.
Balcony Area
82 sq.ft.
External Wall's Area
52 sq.ft.
Common Area
280 sq.ft.
Browse From here
2 BHK 1210 sq.ft
/1210_East_Web.webp)
EAST
/1210_West_Web.webp)
WEST
3 BHK 1475 sq.ft
/1475_East_Web.webp)
EAST
/1475_West_Web.webp)
WEST
East & West facing 2BHK & 3BHK homes

Walkthrough Videos
Springs Indoor
Walkthrough
Spacious 2 & 3 BHK apartments
that will elevate your lifestyle.
Check this video to know more!


Springs Outdoor
Walkthrough
A gated society, nestled in the
lap of nature. Enjoy the benefits
of exclusive indoor and outdoor
amenities! Check this video to
know more!
Are you interested in this Property?
Connect with Us
Master Plan
1
Entry - Exit
2
Seating Terrace
3
Wellness Area
4
Children Play Area
5
Gazebo
6
Fire Tender Entry - Exit
7
Palm Grove
8
Gazebo
9
Lawn
10
Yoga Deck
11
Walking & Cycling Track
12
Sports Corner
13
Badminton Court
14
Outdoor Gym
15
Clubhouse
16
Basement Entry
17
People's Plaza
18
Aroma Garden
19
Waiting Area
Master Plan

Click to Zoom
Click to Zoom
Tower Plan
Click on the buttons below to view the tower plans in detail!
Tower A
Tower B

Tower A
Tower B
Live a happy & healthy life
at ASBL Springs!
Best in class amenities, for you and your loved ones
Explore more
Live a happy & healthy life
at ASBL Springs!
Best in class amenities, for you and your loved ones
Explore more
Other Projects
ASBL Broadway
Exclusive 3 BHK
Financial District, Gachibowli
December 2029
ASBL Landmark
Luxurious 3, 3.5 & 4 BHK
Y Junction, Kukatpally
March 2028
ASBL Loft
3 BHK
Financial District, Gachibowli
December 2026
ASBL Spectra
3 BHK
Financial District, Gachibowli
December 2025
ASBL Spire
3 BHK
Kokapet
Completed
ASBL Lakeside
2 & 3 BHK
Khajaguda
Completed
Scroll to Top
Start a Whatsapp chat with us!



